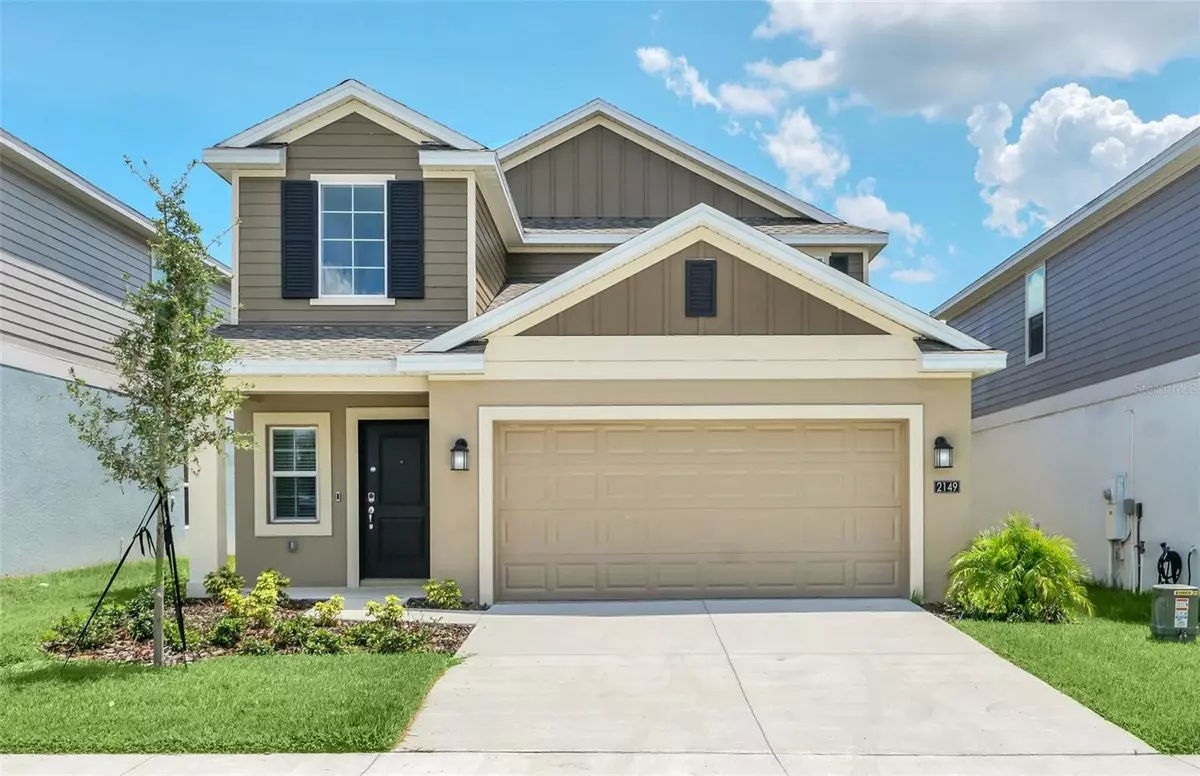
2149 AQUIFER LN Davenport, FL 33837
5 Beds
3 Baths
2,389 SqFt
OPEN HOUSE
Sat Nov 30, 12:01pm - 3:00pm
UPDATED:
11/25/2024 10:28 PM
Key Details
Property Type Single Family Home
Sub Type Single Family Residence
Listing Status Active
Purchase Type For Sale
Square Footage 2,389 sqft
Price per Sqft $163
Subdivision Cascades Ph 1A & 1B
MLS Listing ID O6251312
Bedrooms 5
Full Baths 2
Half Baths 1
HOA Fees $151/qua
HOA Y/N Yes
Originating Board Stellar MLS
Year Built 2024
Annual Tax Amount $3,400
Lot Size 4,356 Sqft
Acres 0.1
Property Description
Location
State FL
County Polk
Community Cascades Ph 1A & 1B
Rooms
Other Rooms Great Room
Interior
Interior Features In Wall Pest System, Kitchen/Family Room Combo, Open Floorplan, Primary Bedroom Main Floor, Smart Home, Stone Counters, Thermostat, Walk-In Closet(s), Window Treatments
Heating Electric
Cooling Central Air
Flooring Carpet, Ceramic Tile
Fireplace false
Appliance Built-In Oven, Dishwasher, Disposal, Dryer, Microwave, Range, Refrigerator, Washer
Laundry Laundry Room
Exterior
Exterior Feature Garden, Irrigation System, Sliding Doors
Garage Garage Door Opener
Garage Spaces 2.0
Community Features Community Mailbox, Fitness Center, Pool
Utilities Available Electricity Connected, Fiber Optics
Roof Type Shingle
Porch Front Porch, Patio
Attached Garage true
Garage true
Private Pool No
Building
Lot Description Sidewalk
Story 2
Entry Level Two
Foundation Block
Lot Size Range 0 to less than 1/4
Builder Name Lennar
Sewer Public Sewer
Water Public
Architectural Style Colonial
Structure Type Block
New Construction true
Schools
Elementary Schools Horizons Elementary
Middle Schools Boone Middle
High Schools Ridge Community Senior High
Others
Pets Allowed Breed Restrictions, Cats OK, Dogs OK
HOA Fee Include Internet,Pool,Trash
Senior Community No
Ownership Fee Simple
Monthly Total Fees $50
Acceptable Financing Cash, Conventional, FHA, VA Loan
Membership Fee Required Required
Listing Terms Cash, Conventional, FHA, VA Loan
Special Listing Condition None






